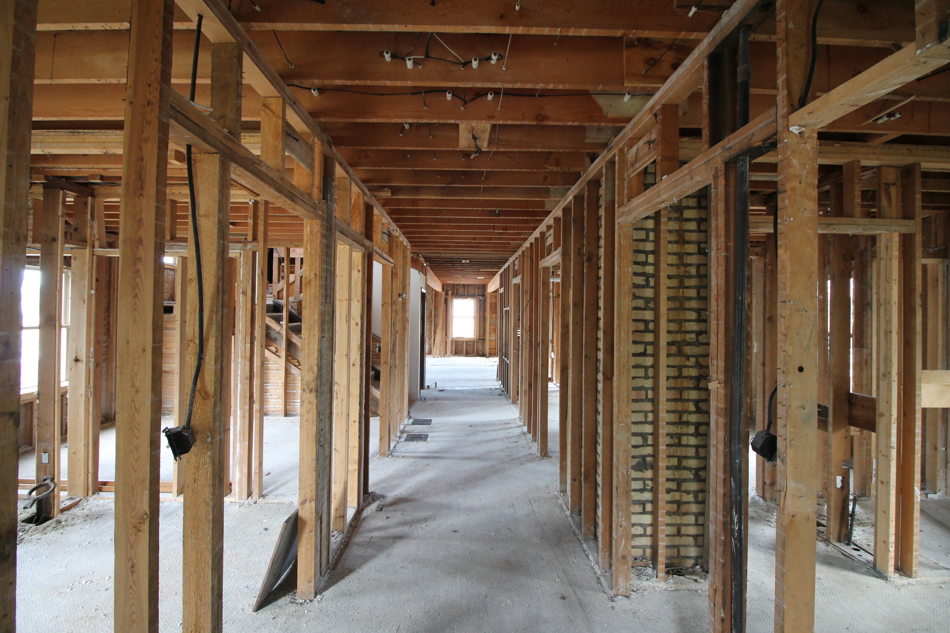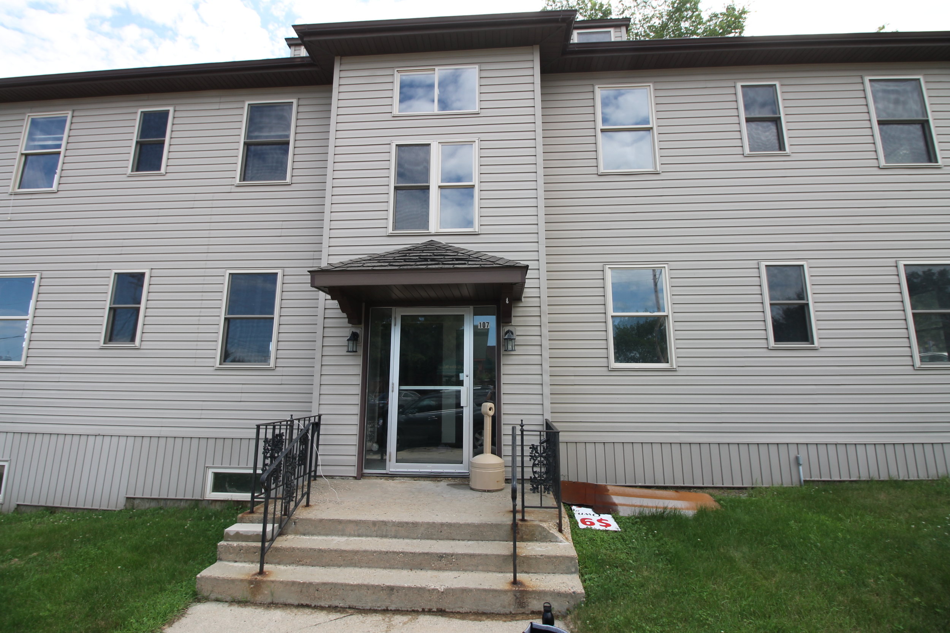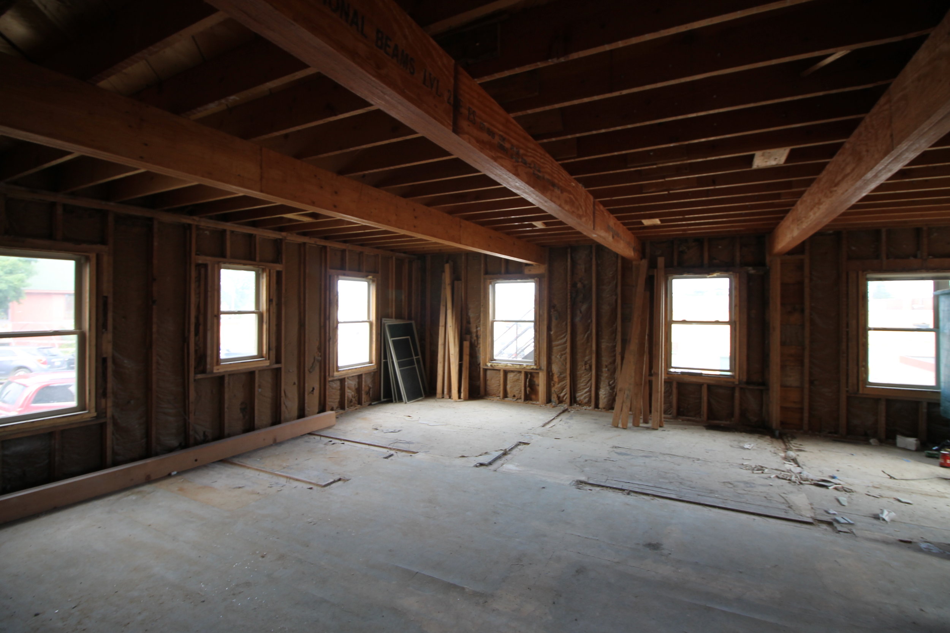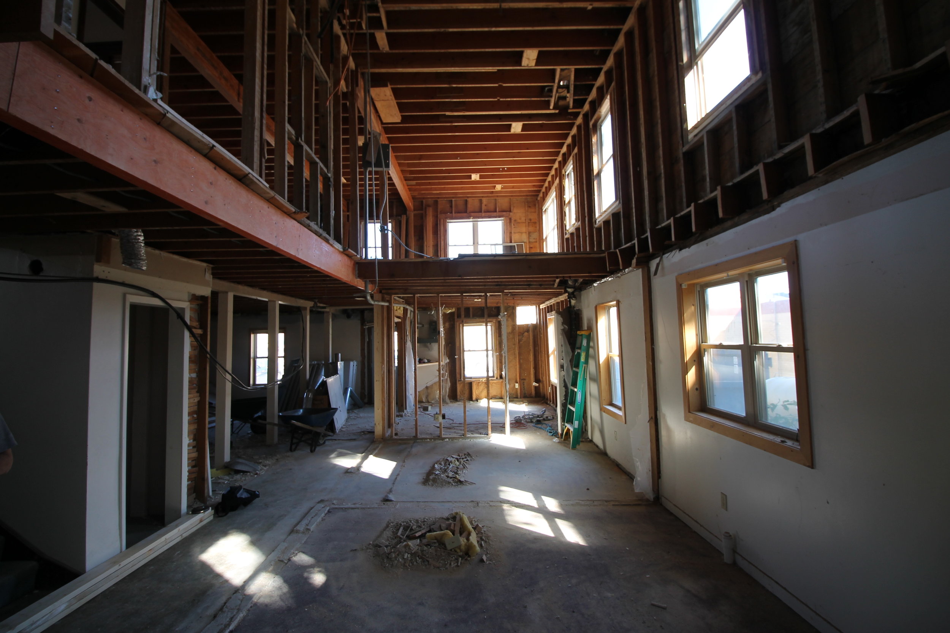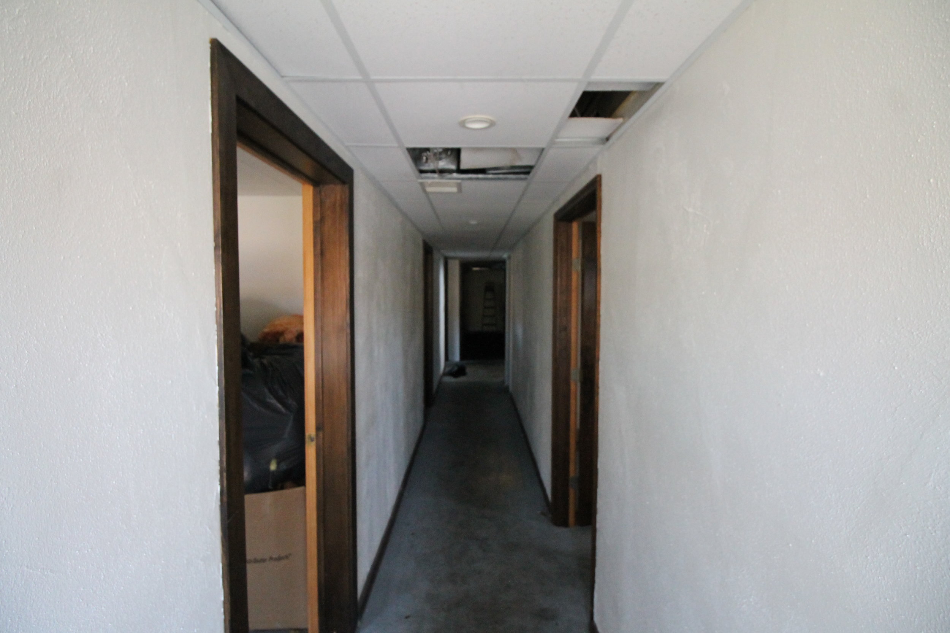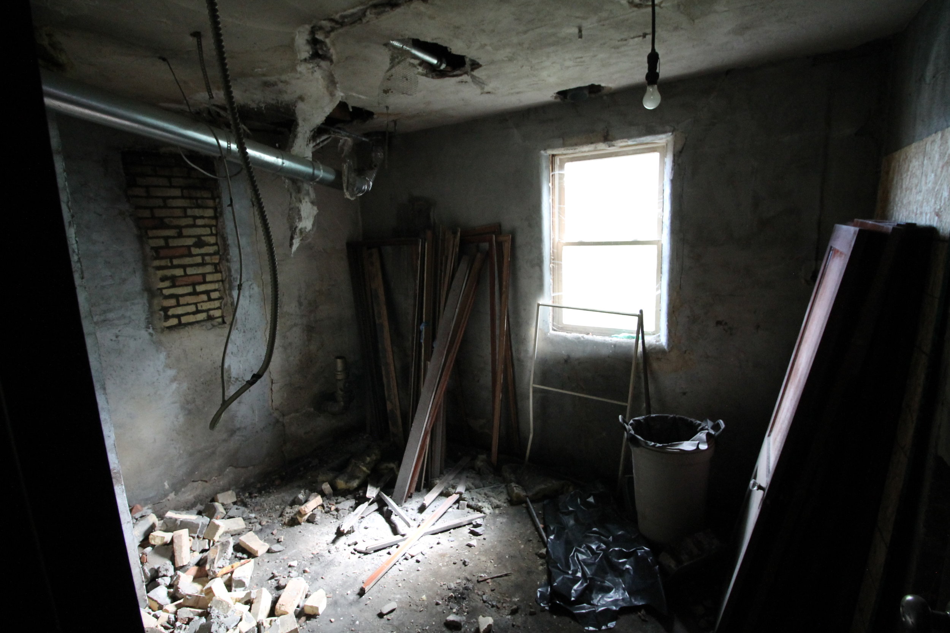In April 2016, we successfully purchased a building in downtown Walker, MN.
Our space, built in the early 1900's, and has been home to nearly a century of various tenants. From the old Walker Hospital, to general office practices, this building tells us quite a story. With each new caretaker, came fresh ideas and renovations that have seemingly made their way into layers upon layers of one another. With each piece taken down from our project, a story of past visions and construction practices emerge. From raw pine framing wood cut right at the building's work site, to brick chutes used for pulleying items up and down the floors, to a basement oil room for heating the building, many people have touched this space and have worked hard to keep it in working order.
As we begin our renovation for a brewery, this 4-floor, 8,000 square foot building gives us a lot to think about in terms of operations and design. After a few months at the drawing board, we eventually landed on the idea of offering came patrons a full view of our brewhouse. So, we decided to cut a hole in the floor and center the taproom directly above the brewing area, for all to see a full view of our process below. Further, we're adding a large patio and private tasting room for people to enjoy.
We look forward to hosting you, your family, or your party real soon.
-Portage Brewing Team


